
1558 Beach Drive
A vision to preserve and revitalize the J.W. Morris house, while creating new and diversified housing options within the municipality of Oak Bay
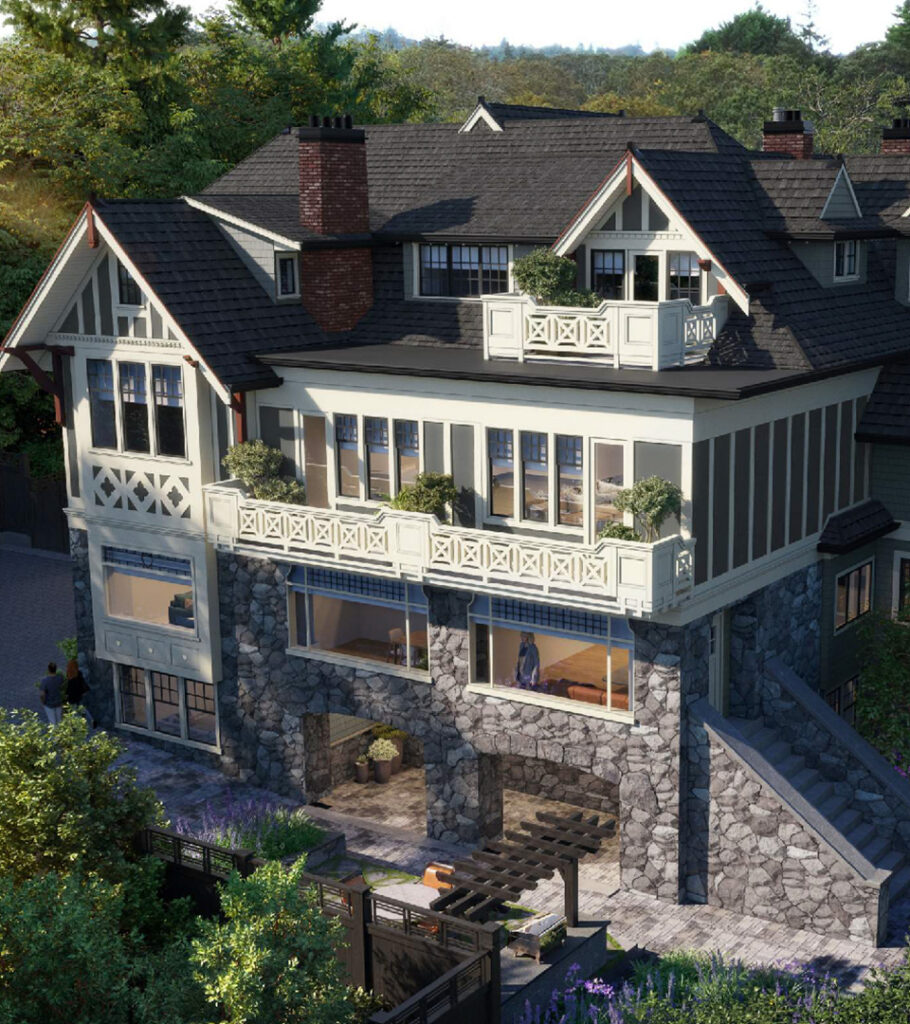
Preserving Heritage for the Future
A vision for the preservation and revitalization of the J.W. Morris house for future generations.
The proposal for 1558 Beach Drive envisions the reinvigoration and heritage revitalization of historic J.W. Morris House, while establishing diverse housing options to suit a range of needs within Oak Bay, including new rental and single-family infill housing forms.
Part of Our History
J.W. Morris house is One of Oak Bay’s most recognized and celebrated historic homes.
The house has historical value through its association with the well-known architect brothers, Percy Leonard James and Douglas James. 1558 Beach Drive was one of their earlier commissions, adding to the site’s significance.
The home was built in 1912 for the local businessman John W. Morris, President of the Wood Motor Company in the 1910s and President of the National Motor Company in the 1920s.
Morris lived in the house for 20 years until 1934. It was then occupied for a decade by a widow, Mrs. Cecilia Reade, before being sold to Clarence Moore in 1948.
At that time, Moore converted the mansion from a single-family house into a multi-unit dwelling, called the Garden Mansions Apartments, as it remains today.
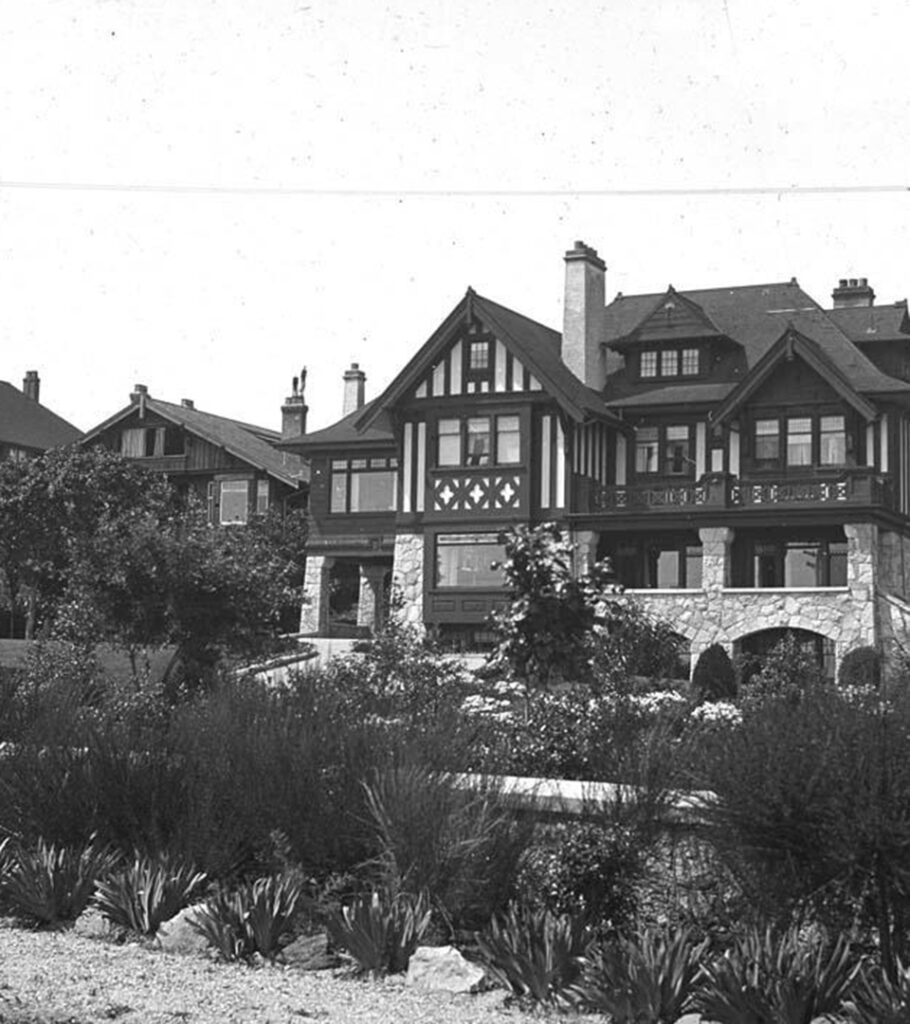
J.W. Morris House, circa 1910s (City of Victoria Archives)
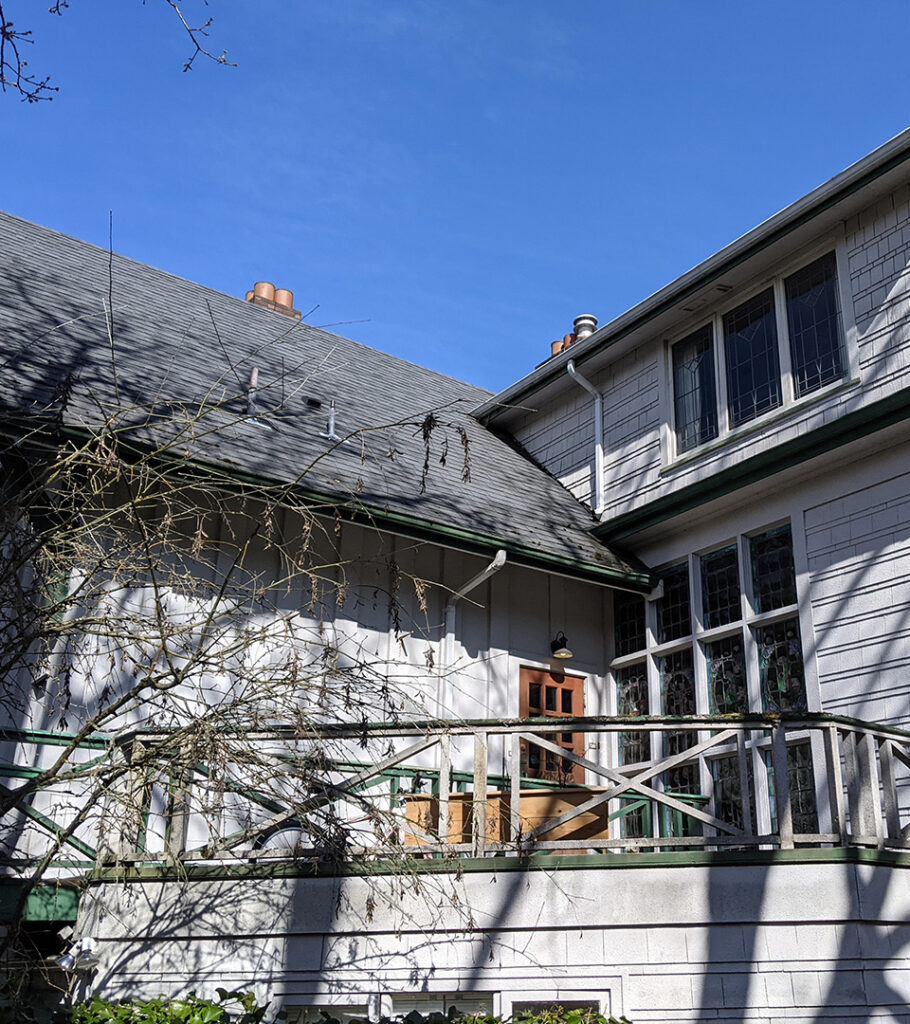
An Aging Heritage Asset
The current condition of the House is varying, with some elements in good condition and others in need of significant repair.
- A wide range of alterations and additions were integrated into the house over the past century, many of these seriously compromised its beauty and heritage character.
- Some of the exterior millwork is deteriorating and requires replacing.
- Most of the stained-glass windows are in decent condition and will be preserved. However, many new windows were added in past renovations and require replacing.
- Interior millwork and masonry is in good condition – and will be preserved / restored wherever possible and integrated into the new suite design.
- The entire wood cladding of the building has been coated with an asbestos-based coating.
- Exterior stonework is in fair condition but will require maintenance and repointing.
- The electrical, plumbing, kitchens, bathrooms, and heating systems in the house require complete upgrades.
A Comprehensive
Revitalization Plan
Through a heritage revitalization agreement (HRA), the proposal to revitalize J.W. Morris house envisions:
- Restoration of the J.W. Morris House and an increase in rental units from seven to 10.
- The addition of 3 single-family infill homes around the House to provide much-needed additional housing to the neighbourhood as well as resources to contribute towards the costs of the restoration work to ensure project viability.
- New Arts and Crafts-inspired gardens around all of the properties.
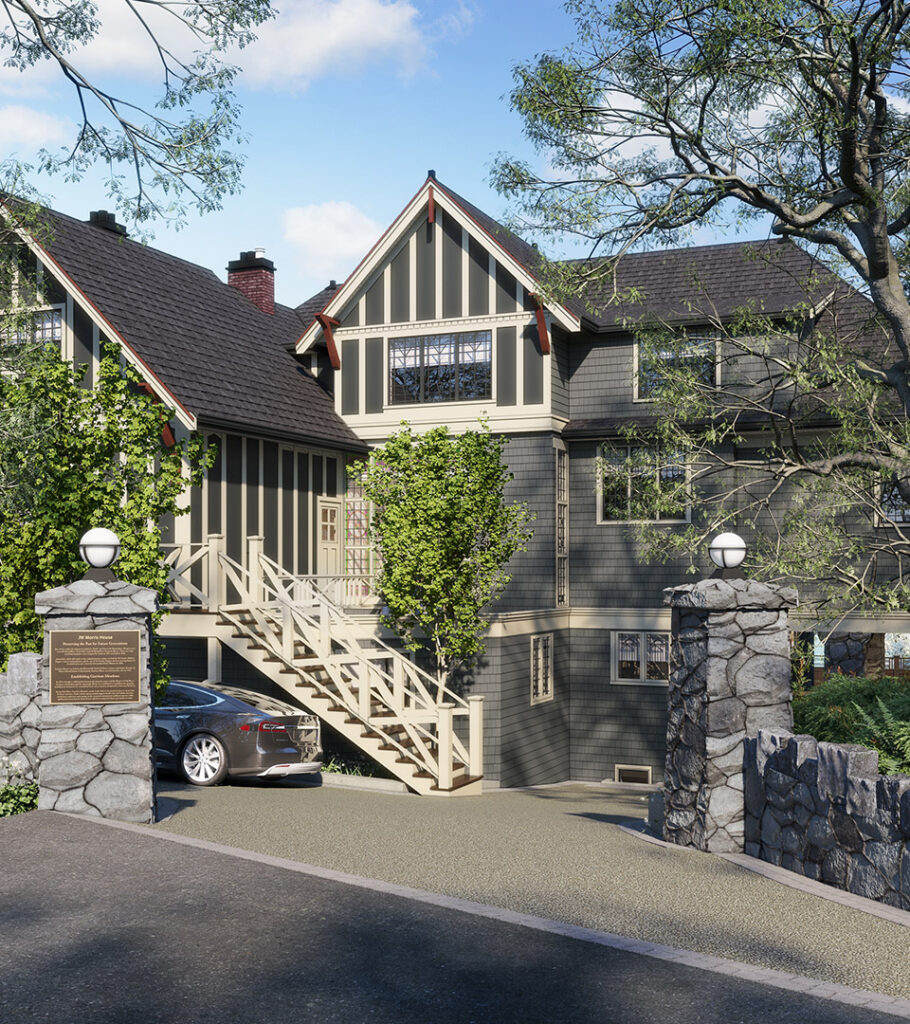
Restoring J.W. Morris House
The proposed restoration and revitalization of J.W. Morris house is envisioned to include:
Preservation
Preservation includes the structural form, scale, and massing; Tudor Revival style elements, including asymmetrical design, hipped roof and chimneys, cladding including split granite veneer and shingles and half-timbering; all remaining original windows, including numerous stained-glass windows; additionally, interior millwork will be preserved wherever possible.
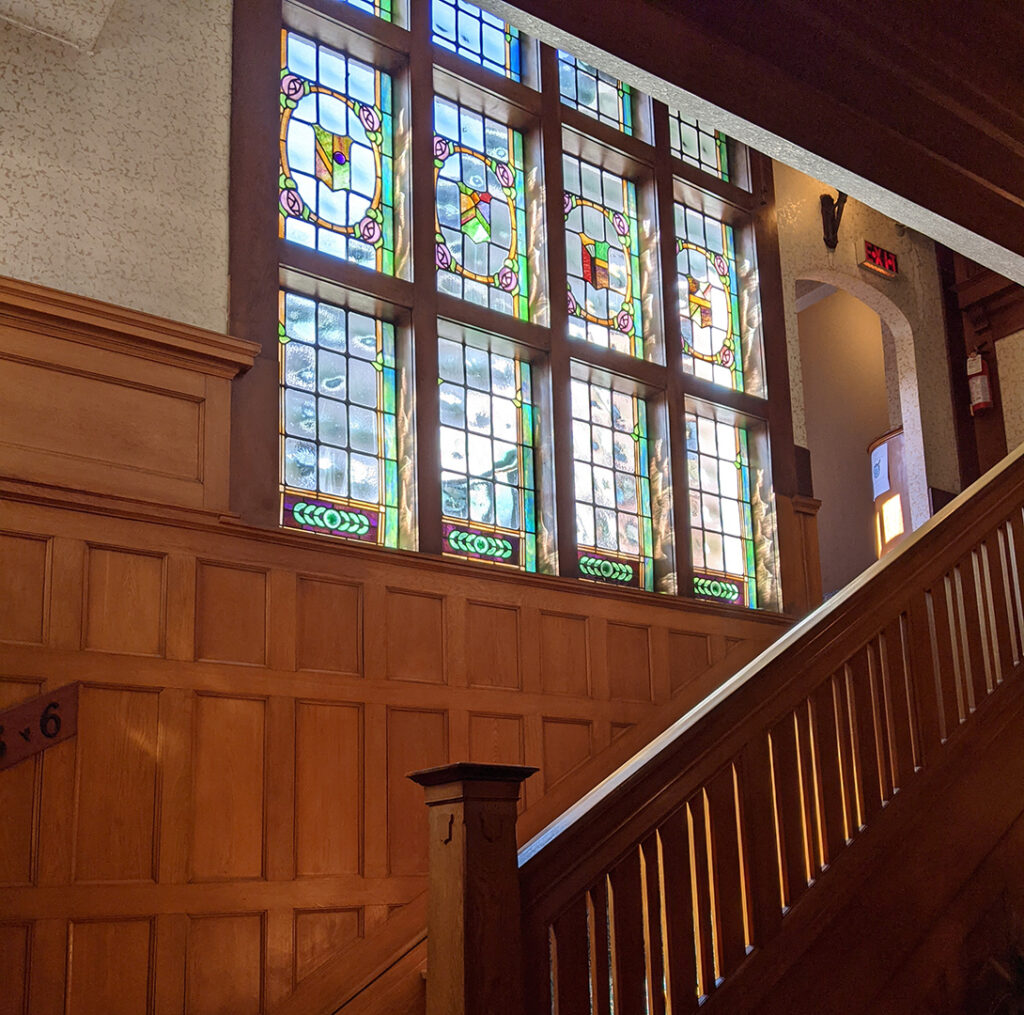
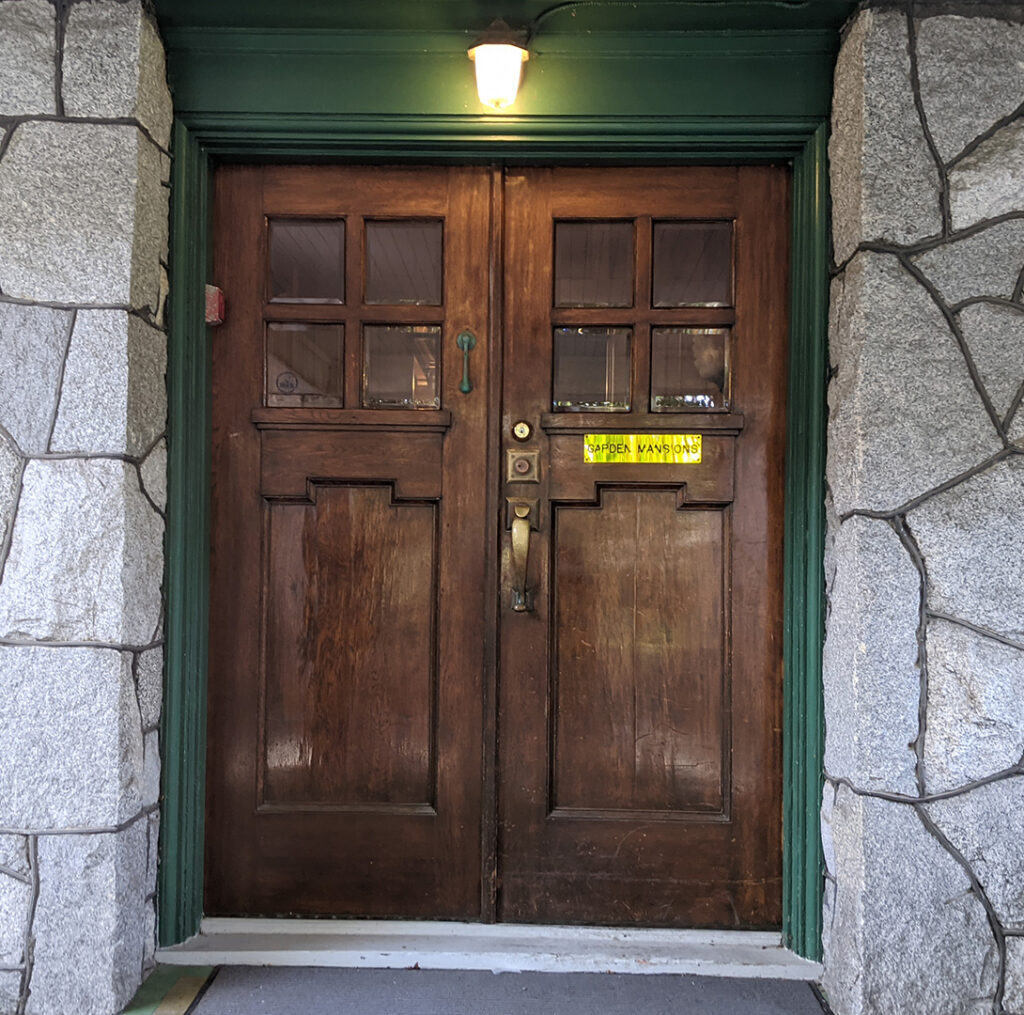
Exterior Restoration
Rehabilitation
Significant rehabilitation efforts include improving and updating the interior of the building to accommodate 10 rental homes, repairing and renovating the roof, including reorganizing existing rooflines, altering the dormers added in the 1940s, and adding new gables to tidy the rooflines.
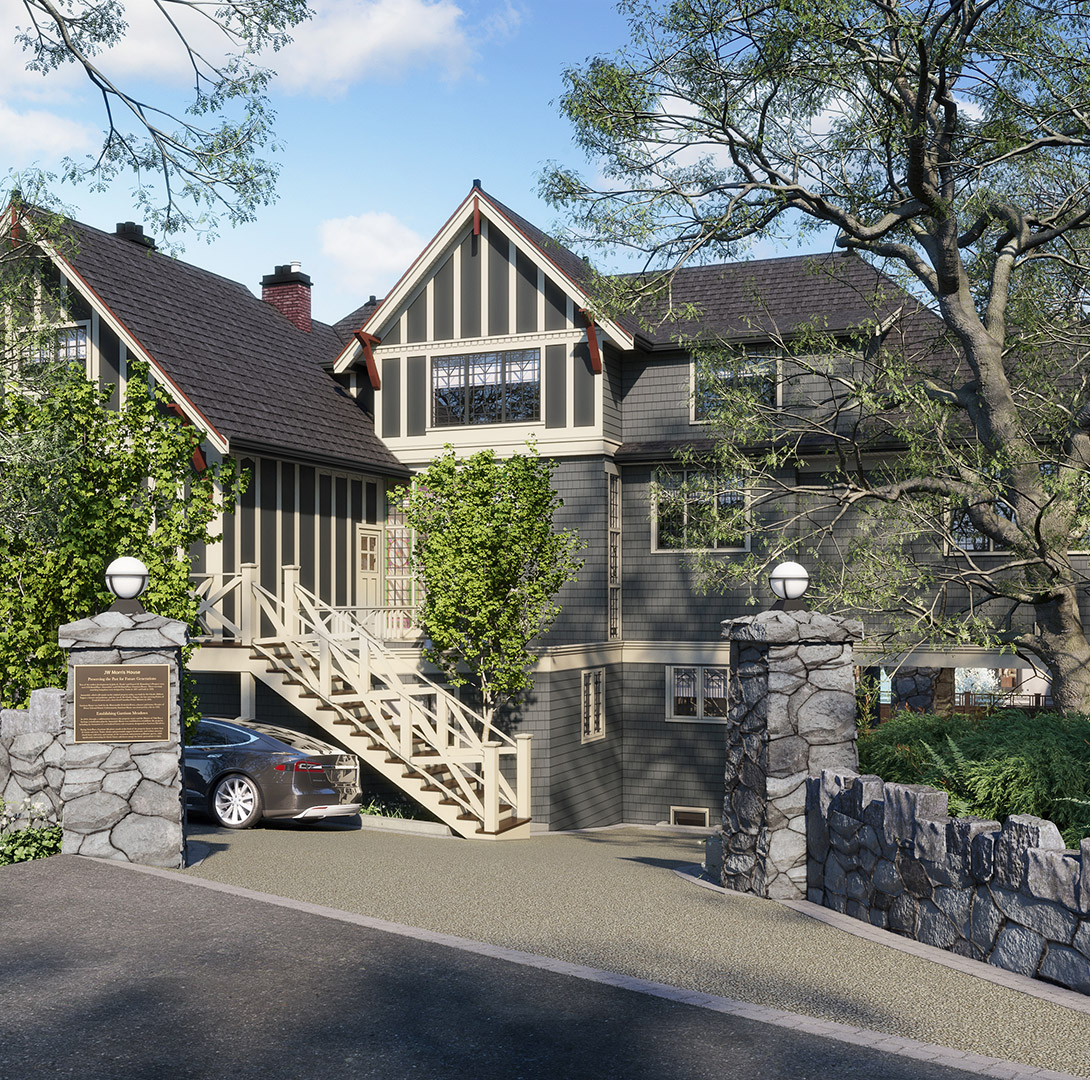
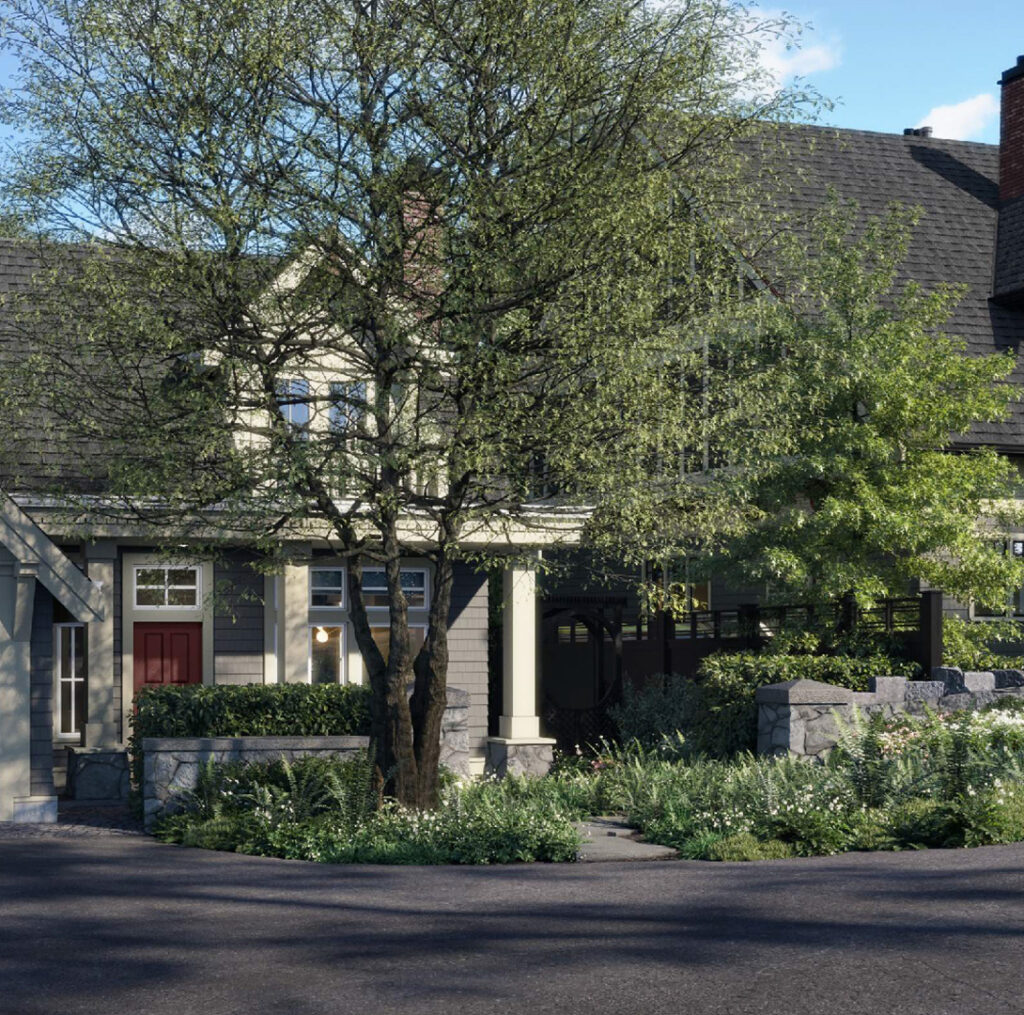
New Gardens
A re-envisioned landscape adds new Arts & Crafts-style gardens throughout the property and adjacent lots. The Arts and Crafts era included important principles for garden design in addition to those for architecture.
Diversified Housing Options
The proposed restoration and revitalization of J.W. Morris House includes the establishment of new rental and single-family infill housing options to suit a range of needs, while ensuring project viability.
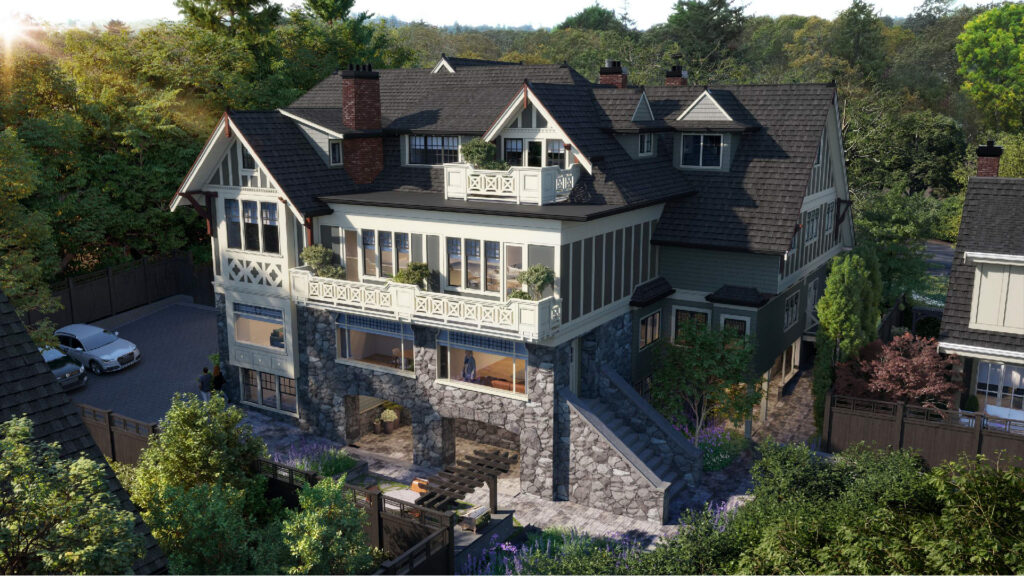
Rental Homes
The proposal increases the number of rental apartments onsite from seven to 10, while a more diversified range of homes will vary in size, including studio to 2-bedrooms.
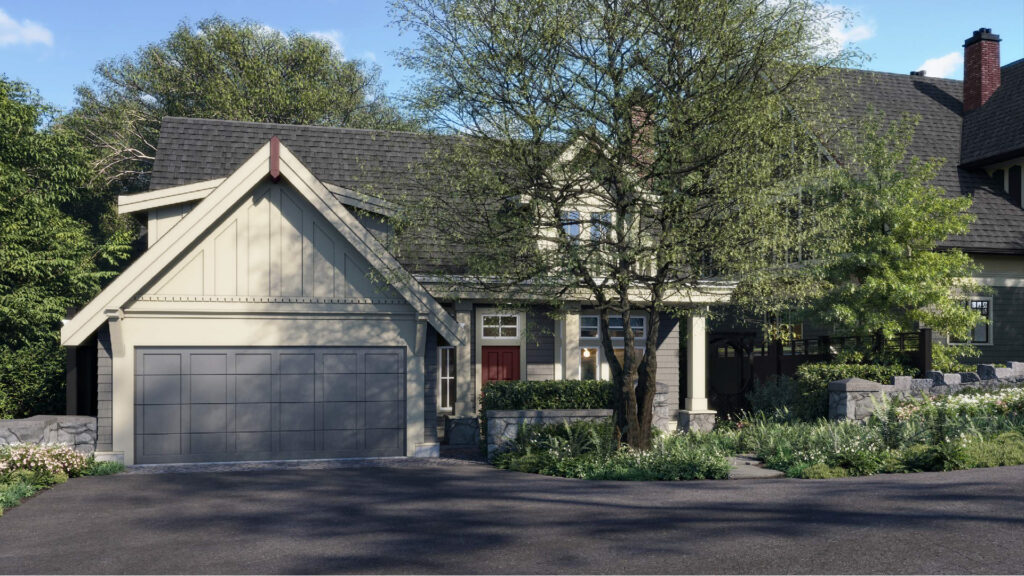
Coach House
The historical garage on Prospect Place is proposed to be converted into a two-storey, 2/3-bedroom carriage house style single-family home with self-contained garage.
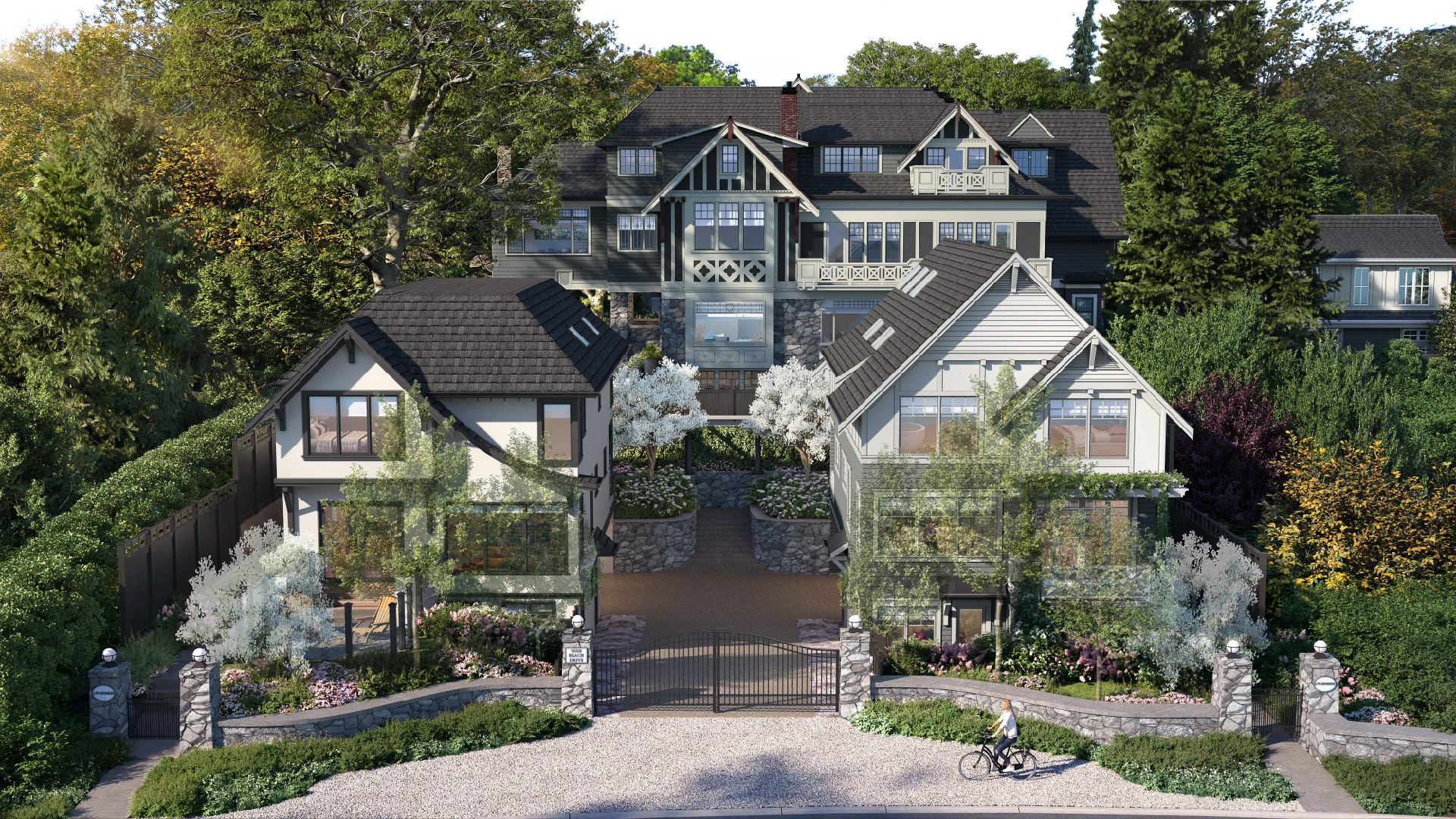
Family Homes + Suites
On Beach Drive, two new 4-bedroom single-family homes are envisioned, each with A secondary suite, on lots similar to the original lot sizes from 1891 and other adjacent lots along Beach Drive.
An Experienced
Project Team
The vision for J.W. Morris House is the collaboration of a highly experienced team who understand and care about heritage values.
Community Planner
Mark Holland, RPP
Westplan Consulting Group
Heritage Consultant
Dr. Katie Cummer, CAHP
Cummer Heritage Consulting
Design
Rus Collins
Zebra Design
Landscape Designer
Karianne Howarth
MDI Landscape Architects
Process & Next Steps
the process to move This proposal for J.W. Morris House forward includes:
Community Feedback
Proposal Submission
Submission of a formal application for a Heritage Revitalization Agreement (HRA), enabling the home to be saved and restored in the context of the realities of modern codes and market expectations.
Review of the Application
Proposal Refinements
Council Consideration
Following the work done to refine the application, it can be moved forward to Council for their consideration and decision.
we are here
Share Feedback & Stay Up to Date
We welcome your thoughts and feedback on this proposal for J.W. Morris House, and look forward to sharing more with you.
Community Planner
Mark Holland, RPP
Westplan Consulting Group
T: (250) 713-9789
E: mark@westplanconsulting.ca

